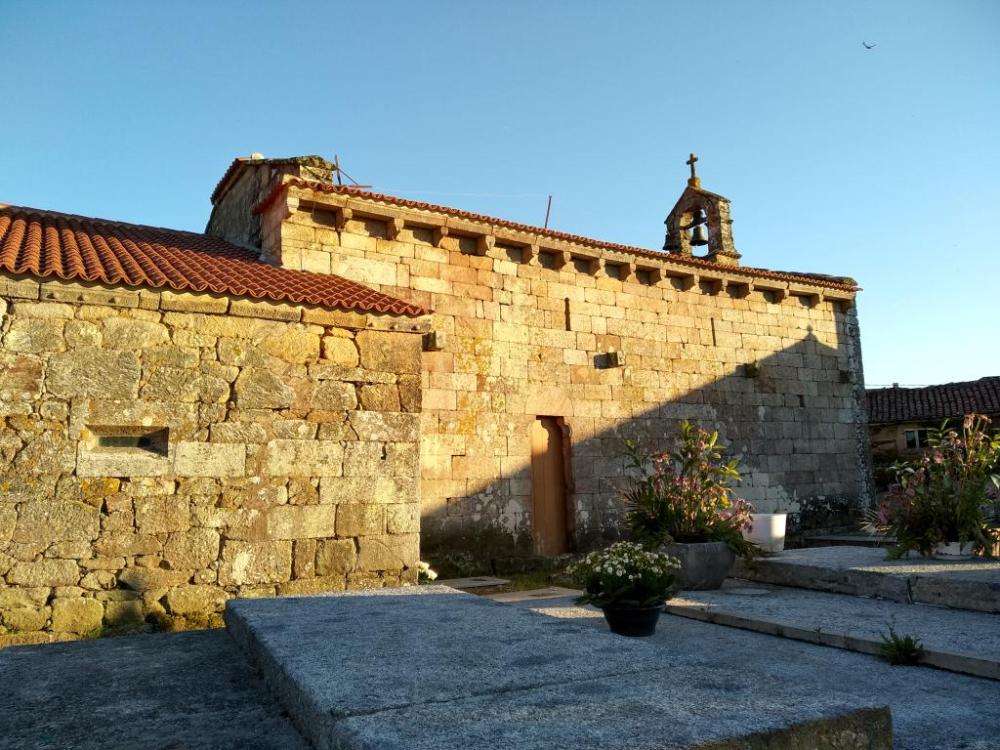In this place, there was a mixed monastery founded in 10th century, with two separated buildings for the church. It disappeared in 14th century, staying only the church.
It conserves of building from 12th century, the rectangular apse (reformed to add the sacristy, which is modern). In there, there are a window with an archivolt over columns with decorated capitals, one by scallop shell. There is a blind arrow-hole too in the center.
Western front of building is totally conserved including the door with rounded arch and two archivolts over two pairs of rounded columns, the outside capitals and basis without decoration and the inside capitals and basis with decoration. The tympanum is smooth and the front of building ends with a bell gable with only one arch.
In the both sides walls were conserved the ledge with brackets of different shapes and arrow-holes in the north wall.
Inside, there is a triumphal rounded arch over columns with basis decorated by claws and capitals with vegetables.
Near, there is the oldest “cruceiro” of the town council, built in 1675.


